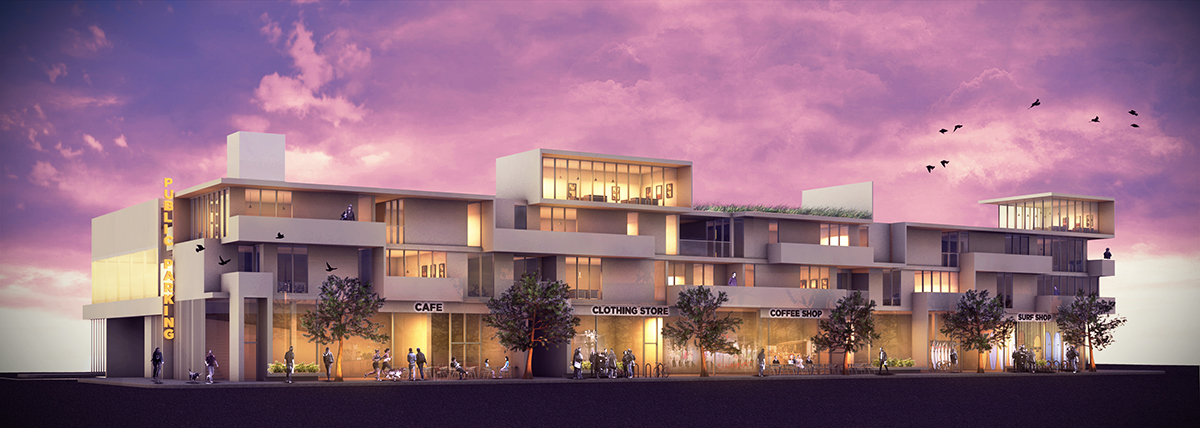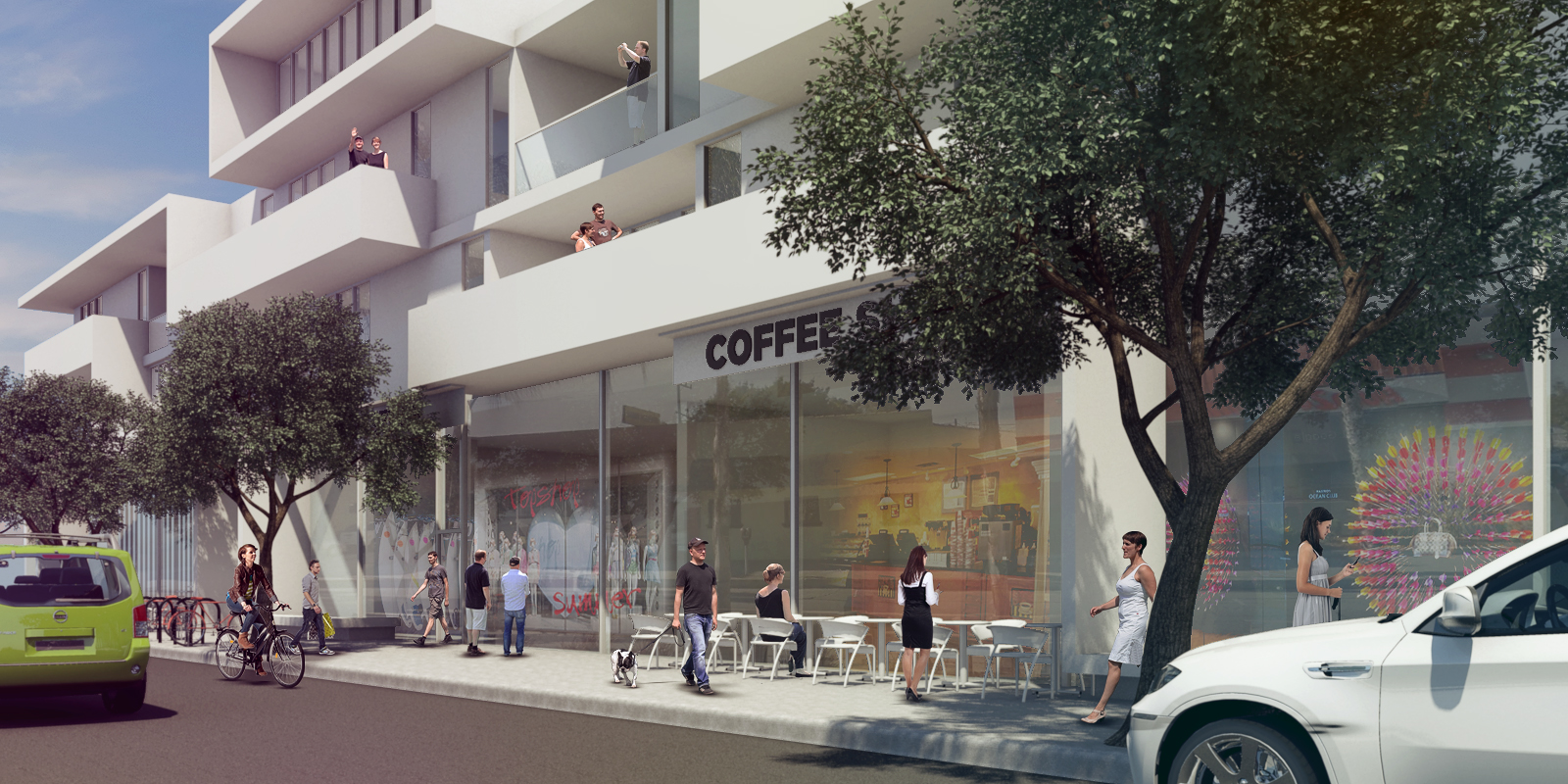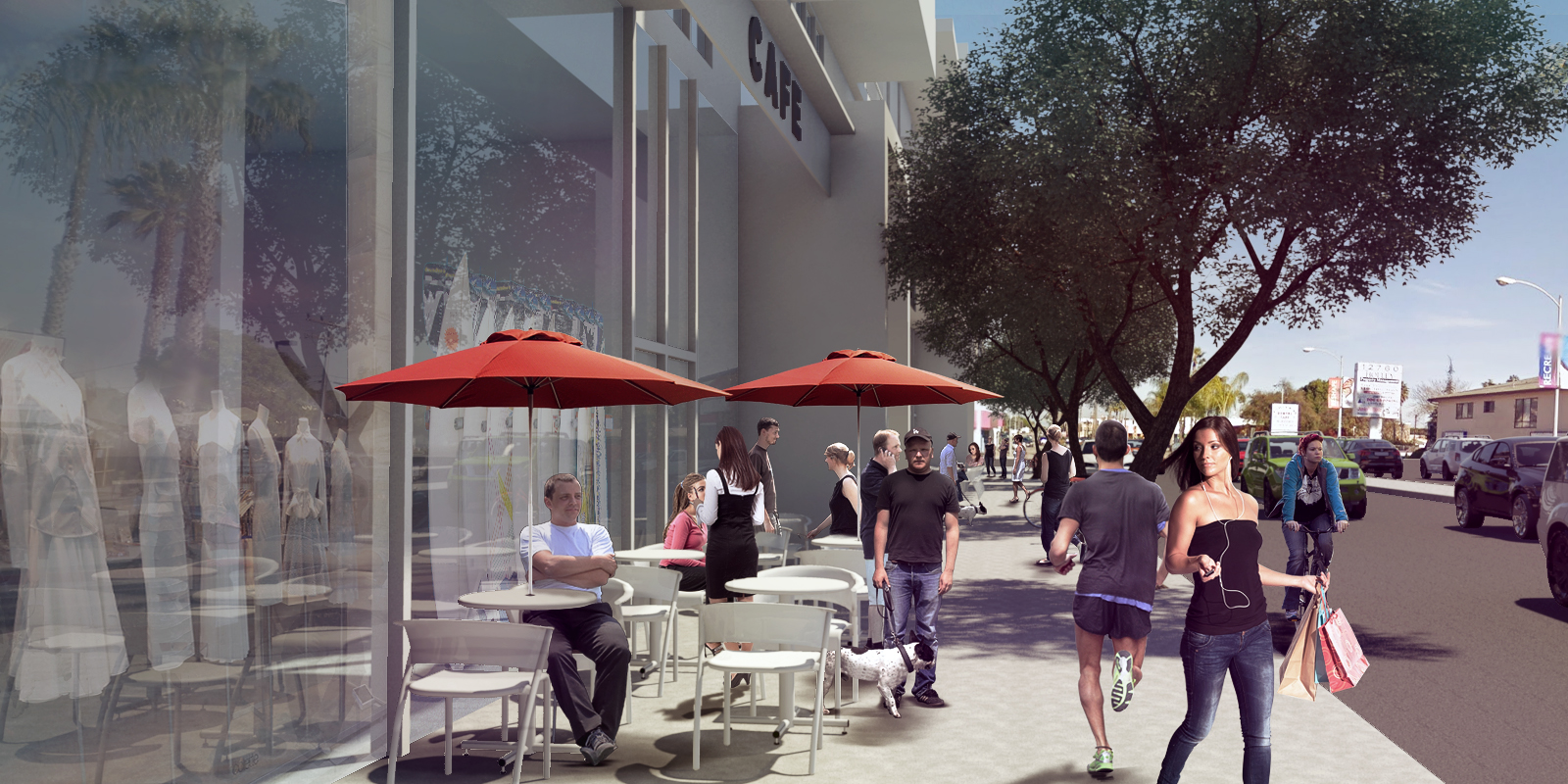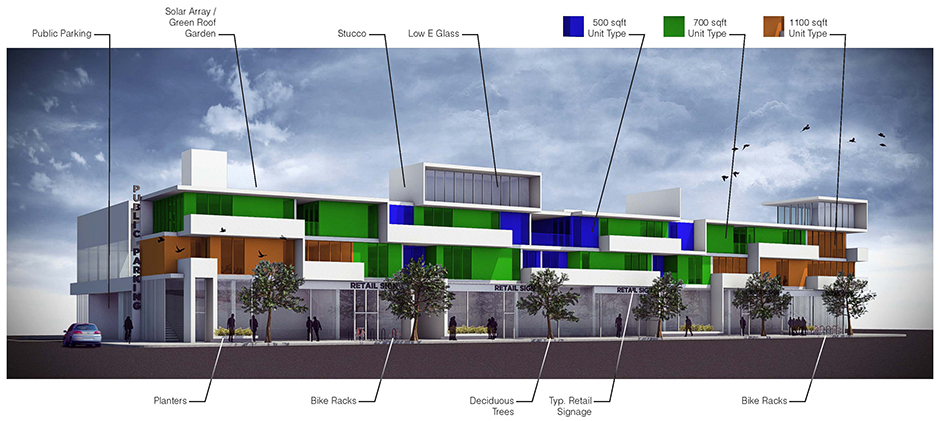
West Washington Apartments - Concept
Pleskow Architects
Concept for a proposed mixed use development in Culver City, CA on a vacant city lot just over half an acre in size. The project is located in prime location, just 1 mile east of the beach, 1.5 miles west of the 405 freeway and adjacent to the communities of Venice and Marina del Rey.
I was involved with this project from the beginning stages, which involved some light city code research to determine housing density. From there I worked on numerous massing iterations simultaneous to coming up with a mix of apartment layouts, ranging from 540sf loft style concepts to 1,100sqft 3 bedroom layouts. As the apartment layouts were developed, they became a modular pieces which were fit together over many other iterations to facilitate an interesting mix of unit types and facade structure - with the end goal of creating a visually interesting building face that was reactive to balcony spaces as well as shading and privacy to the apartment units.
Along with the design development, I was solely in charge of all the modeling, rendering and post production of all the concept imagery - which was utilized to pitch the project to the city. The project is now moving from concept development to design development.
Concept for a proposed mixed use development in Culver City, CA on a vacant city lot just over half an acre in size. The project is located in prime location, just 1 mile east of the beach, 1.5 miles west of the 405 freeway and adjacent to the communities of Venice and Marina del Rey.
I was involved with this project from the beginning stages, which involved some light city code research to determine housing density. From there I worked on numerous massing iterations simultaneous to coming up with a mix of apartment layouts, ranging from 540sf loft style concepts to 1,100sqft 3 bedroom layouts. As the apartment layouts were developed, they became a modular pieces which were fit together over many other iterations to facilitate an interesting mix of unit types and facade structure - with the end goal of creating a visually interesting building face that was reactive to balcony spaces as well as shading and privacy to the apartment units.
Along with the design development, I was solely in charge of all the modeling, rendering and post production of all the concept imagery - which was utilized to pitch the project to the city. The project is now moving from concept development to design development.


